
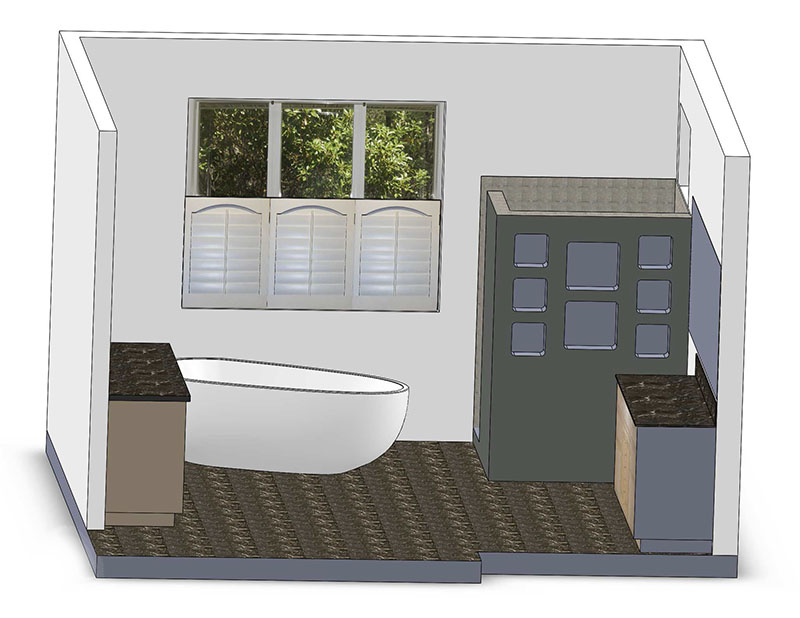
The Solidworks model before construction started
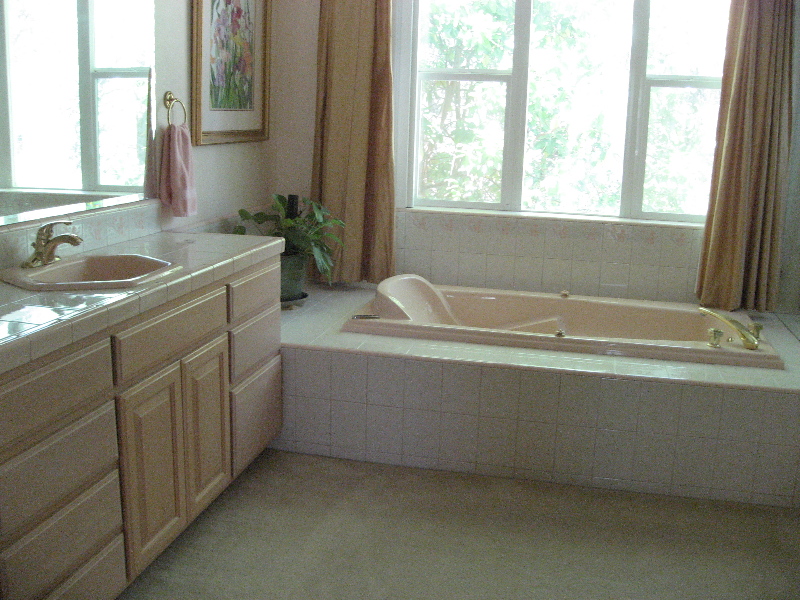
The tub was an odd shaped "jacuzzi" type
Because of the large structure it was installed into, it was hard to get in or out
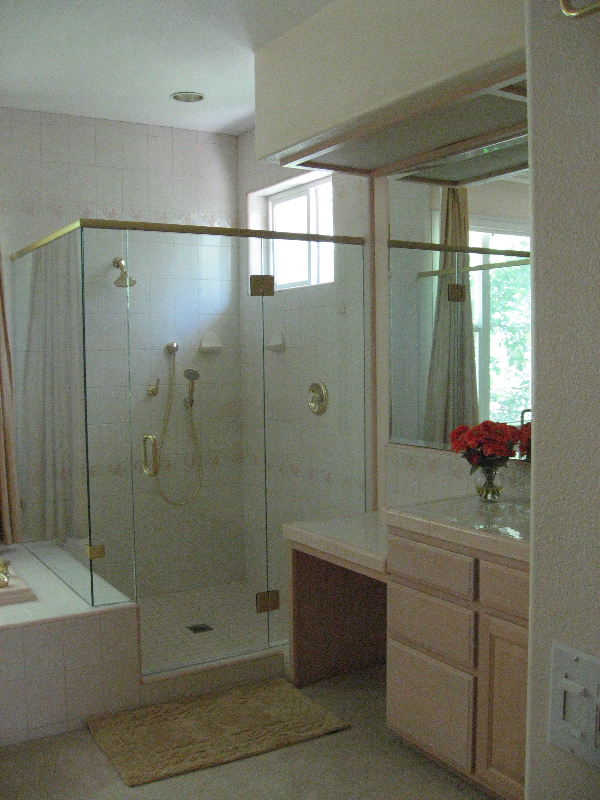
The shower was awful beyond belief
The valve was a long way from the handheld head
This meant that it took a while for any adjustment changes to result in water temperature changes
Since it was a non-thermostatic valve, even if a good setting could be found, it didn't last long
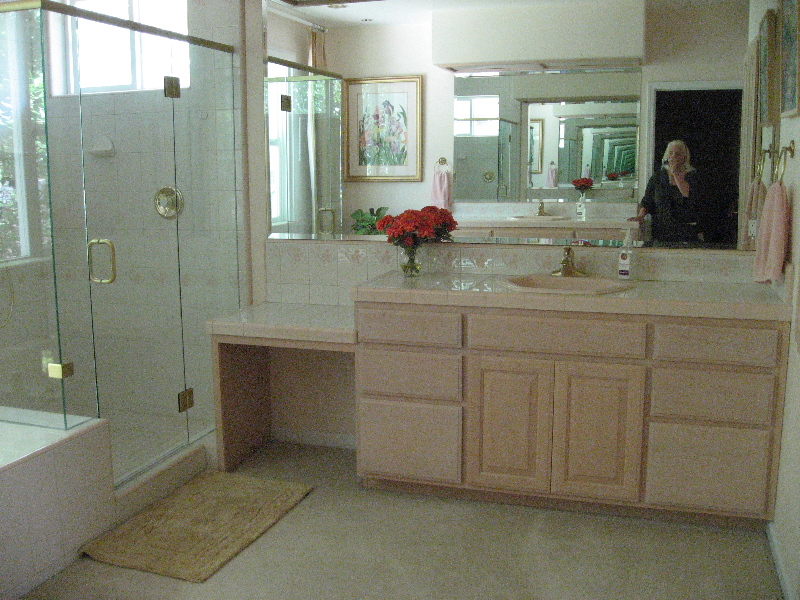
Carpet surrounding the tub and shower is not a good idea
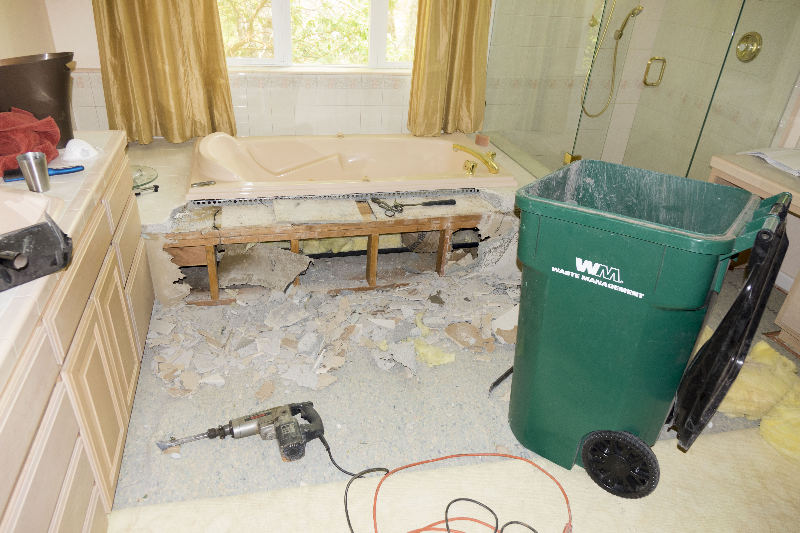
Demolition starts
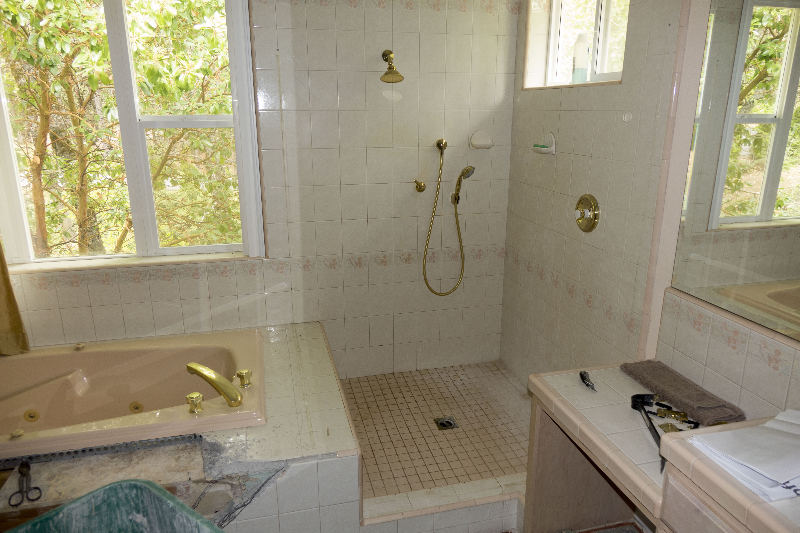
The tempered glass is removed
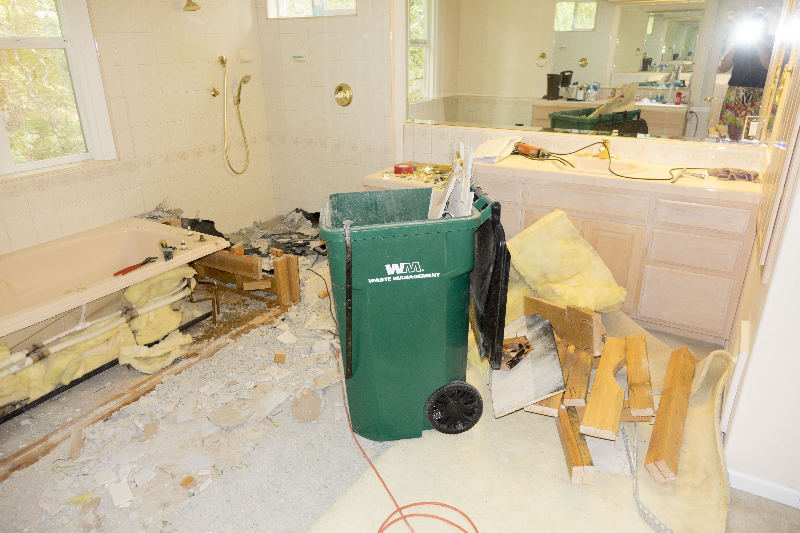
Tile demolition is an awful job
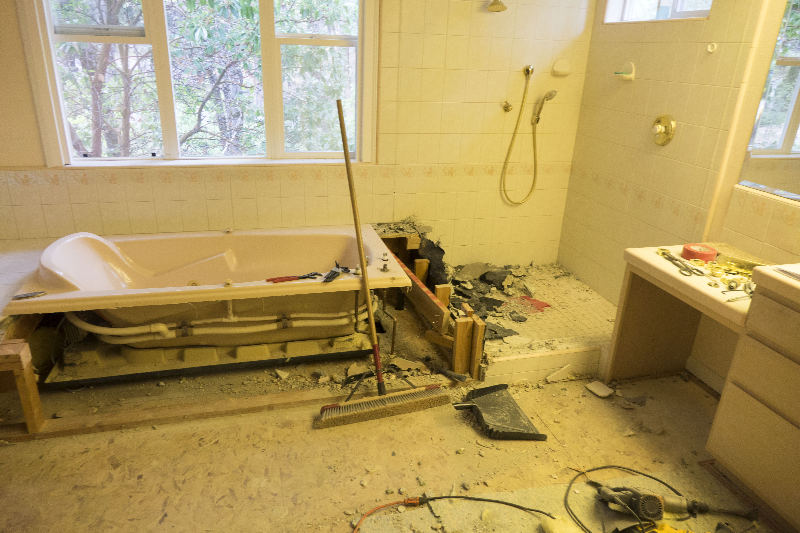
Little by little
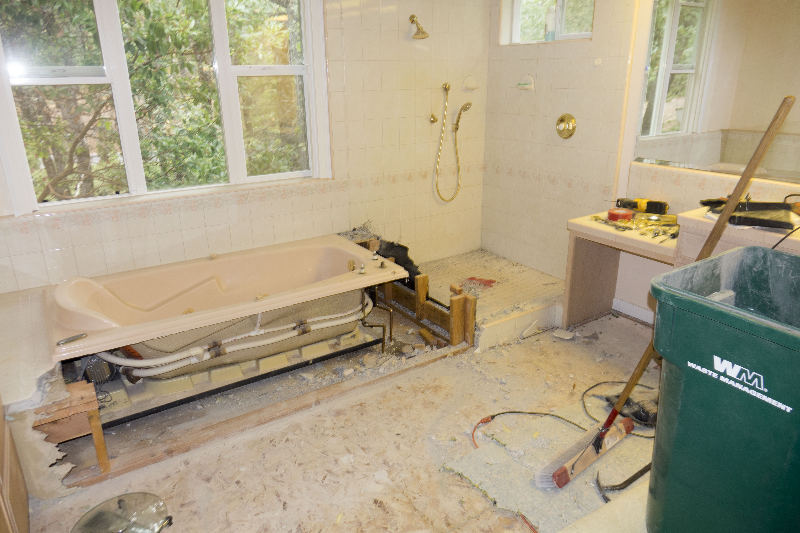
Progress is made
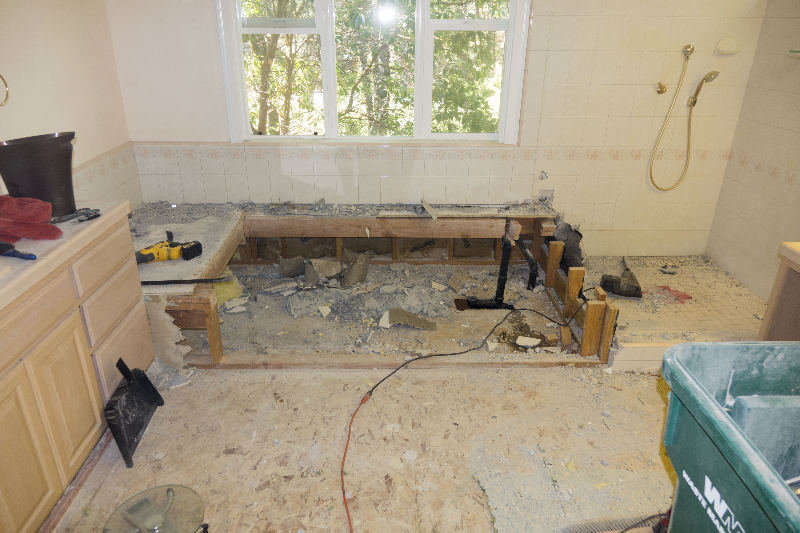
The tub was given away for free on Craigslist
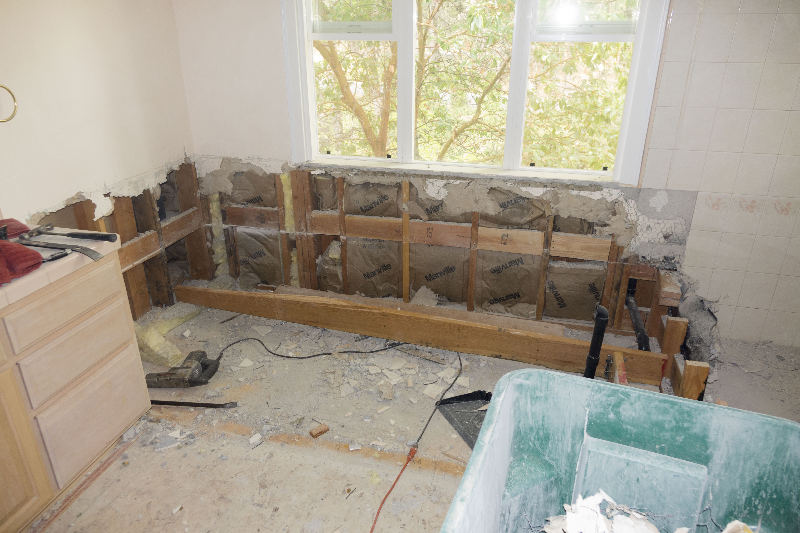
The tub structure was well built and somewhat difficult to demolish
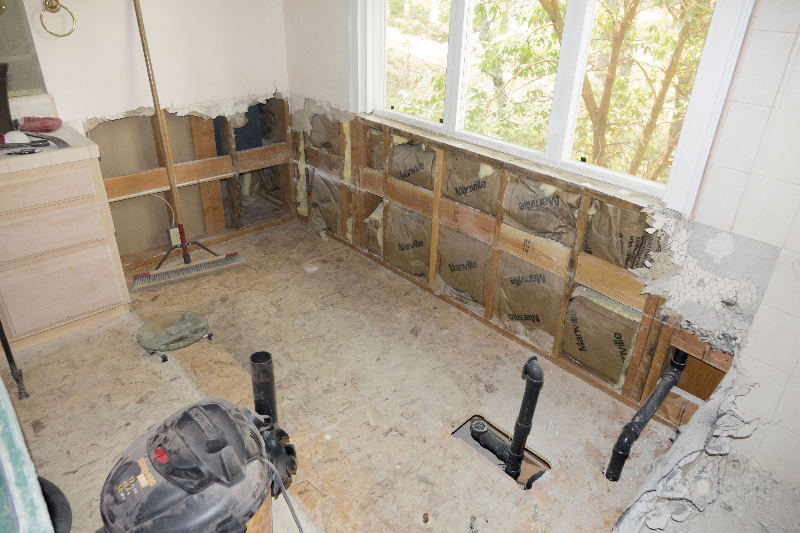
Much nicer now
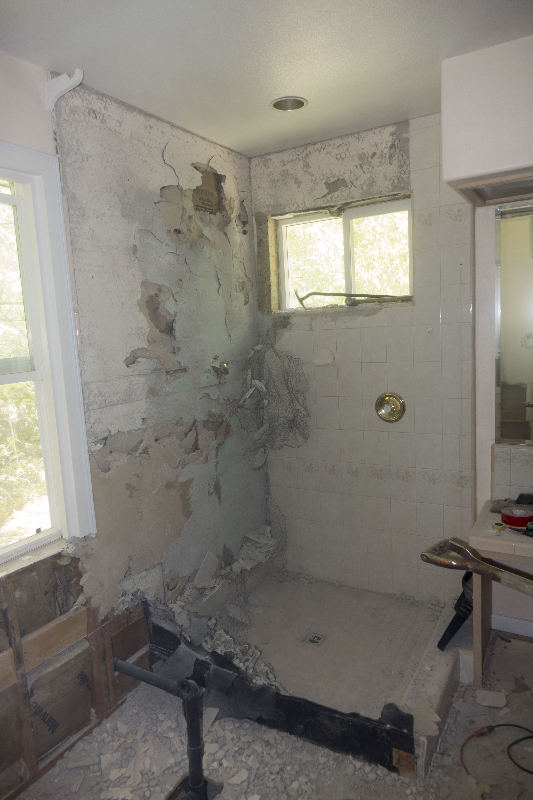
Now start the shower tile demolition
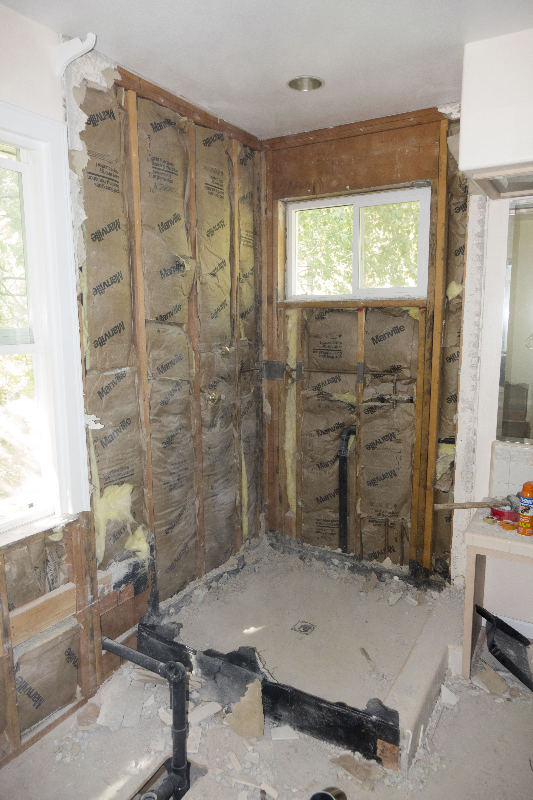
Also an awful, unpleasant job
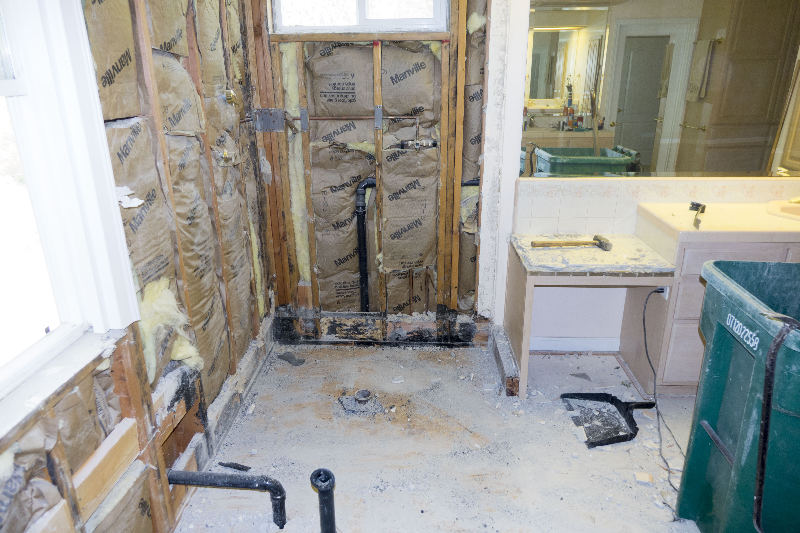
The shower pan was hot mop over mortar
High quality construction, not a picnic to remove
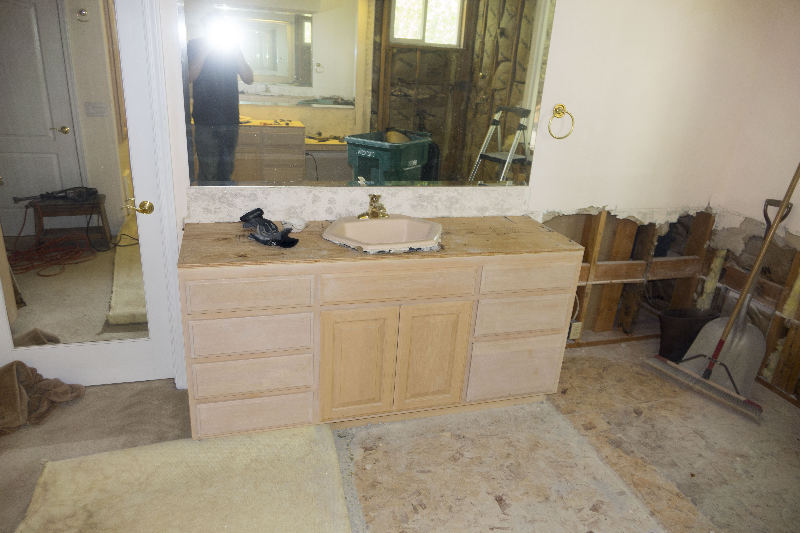
Tile cabinet tops were next
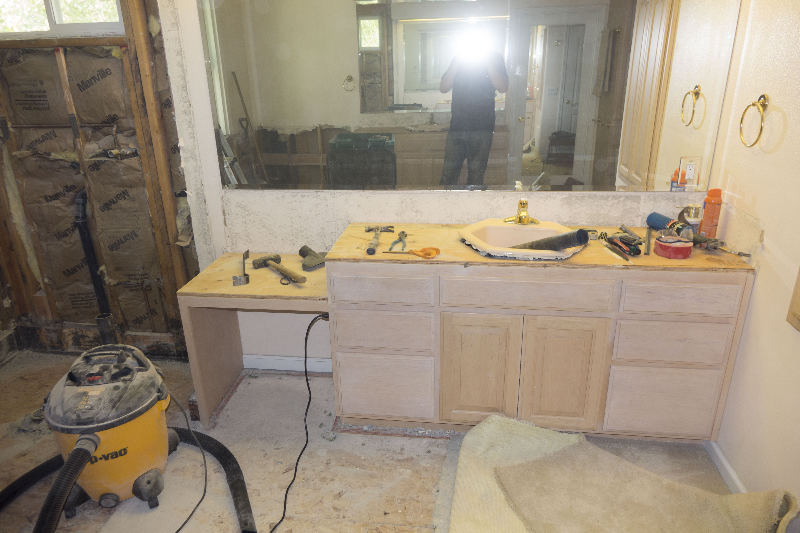
I had to leave the sink in place as I was still using it
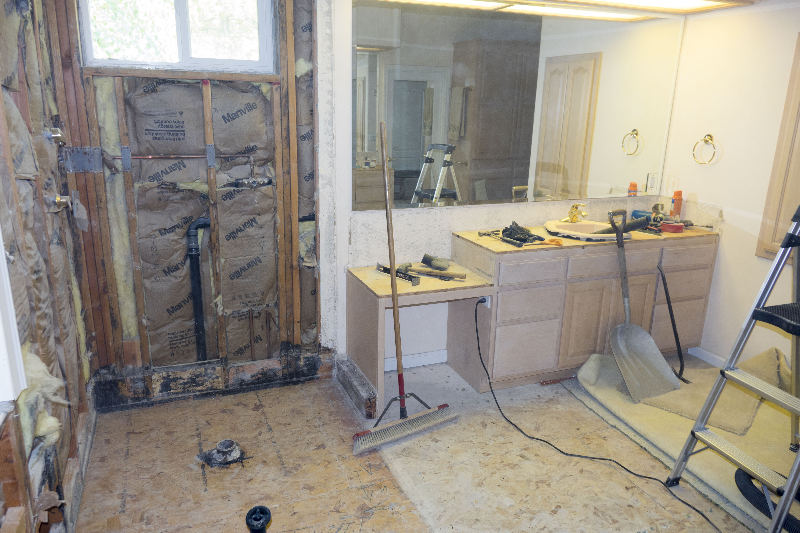
It feels good to clean up after demolition
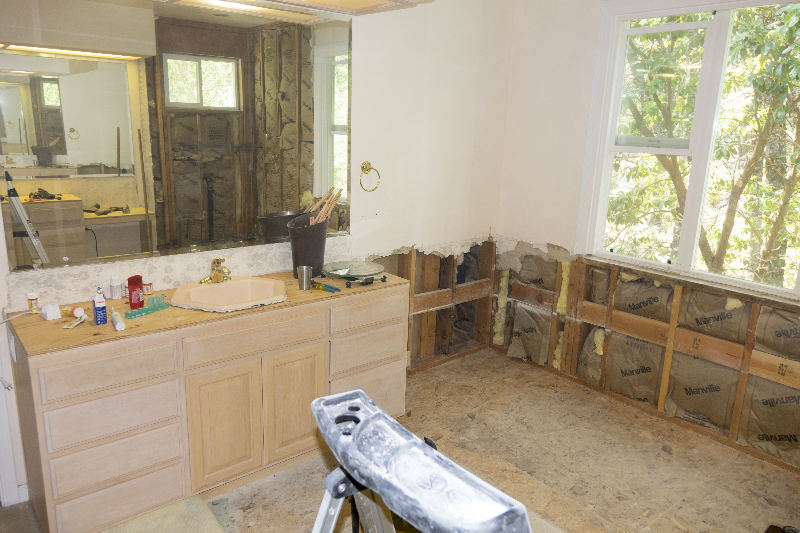
The drywall is a bit ragged, but that will be fixed later
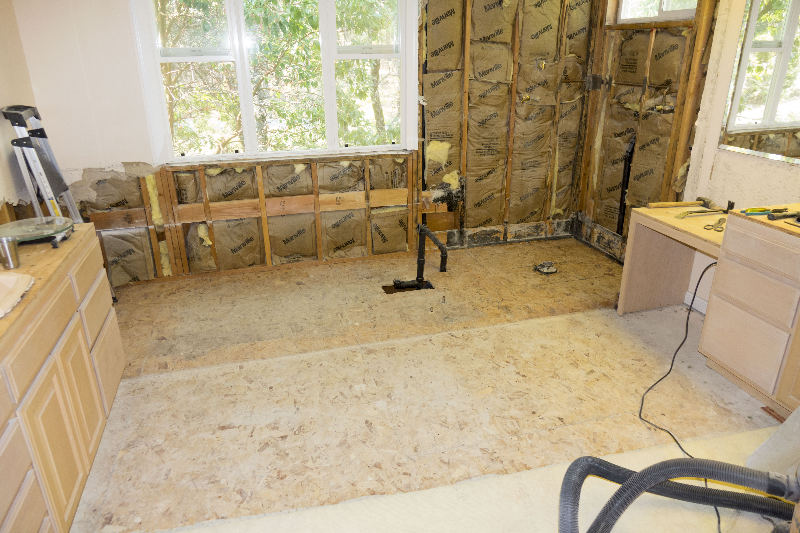
At that moment, it felt really good to see a clean workspace, ready for construction
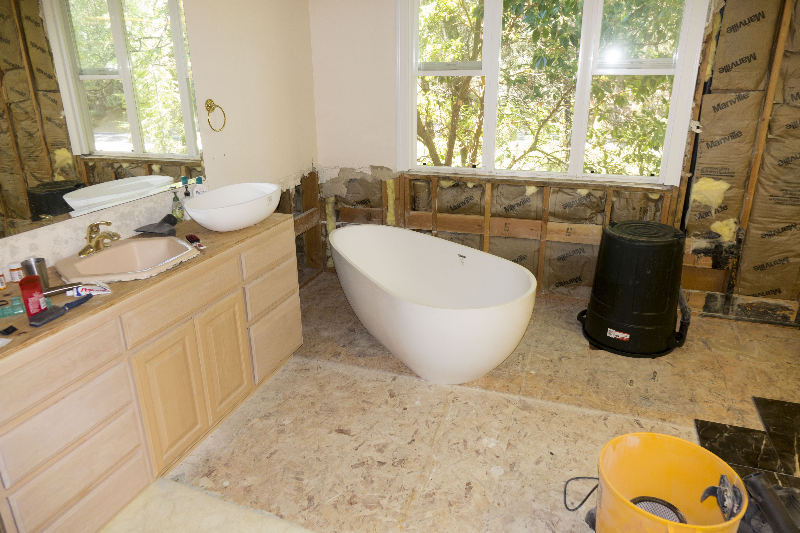
The tub arrives
It was an epic struggle involving a shop crane, floor jack, packing blankets, the elevator, a helper and a lot of improvisation
It weighed over 300 pounds and was almost impossible to move, since it was round and smooth with no place to get a good grip
It was placed in the work area to verify the positioning
CAD is nice, but verification in the actual space is better
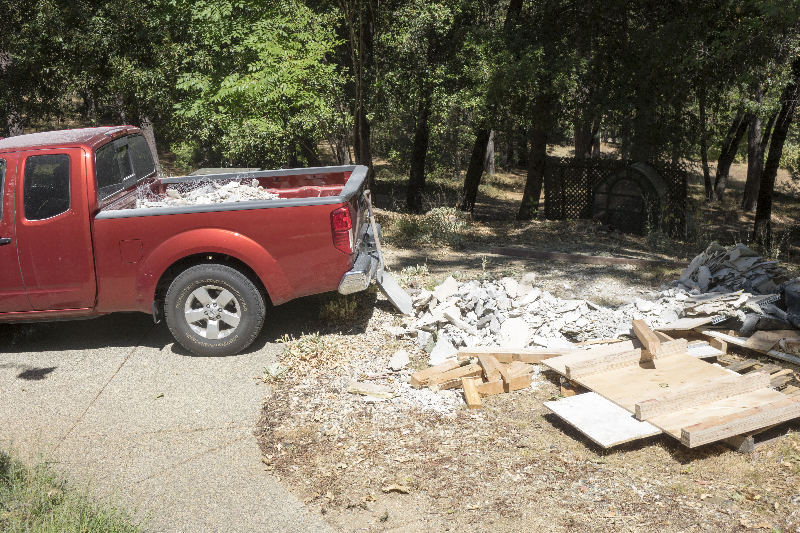
Off to the dump
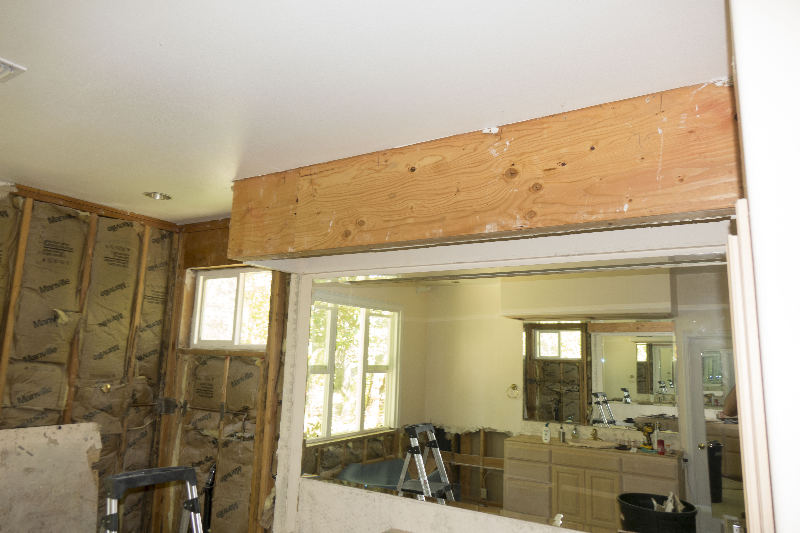
Another awful part of the design was the light boxes
They were big and bulbous, and filled with non-dimmable fluorescent tubes
They were also built really strong, with plywood under the drywall
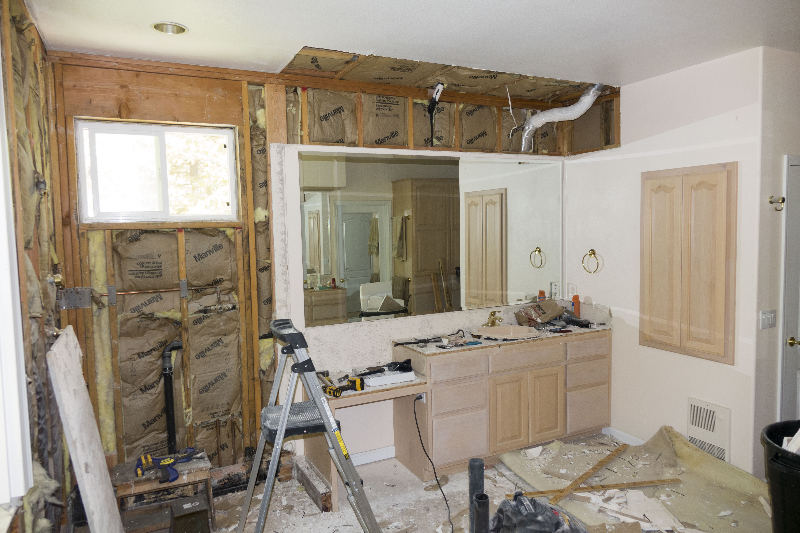
You never know what surprises you will find when doing demolotion. The sewer vent needed relocation..and what's that aluminum tube?
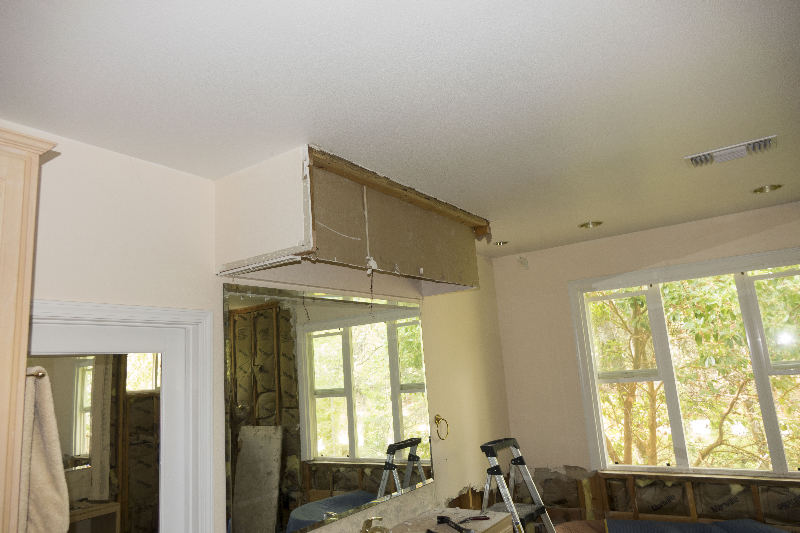
The other side was the same
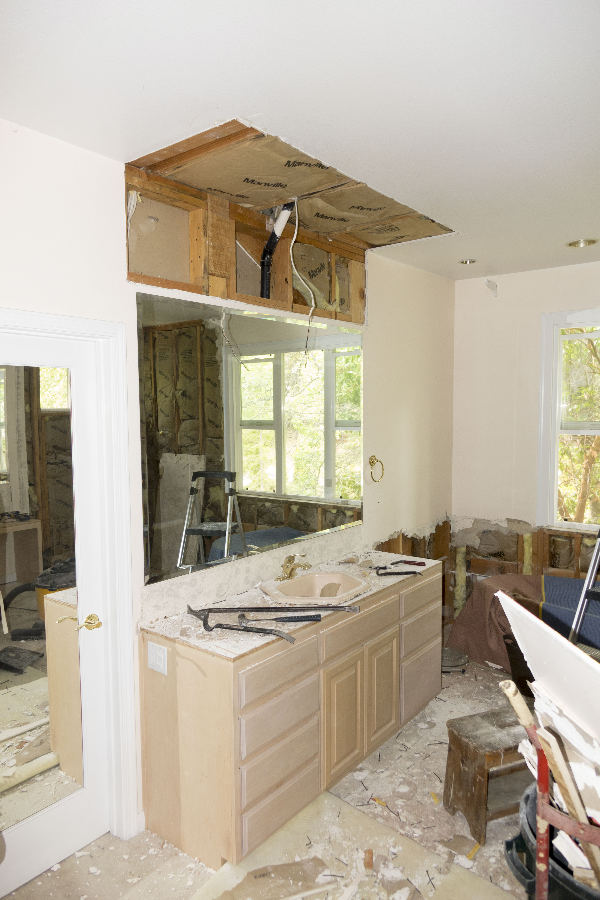
Another sewer vent that needs relocation
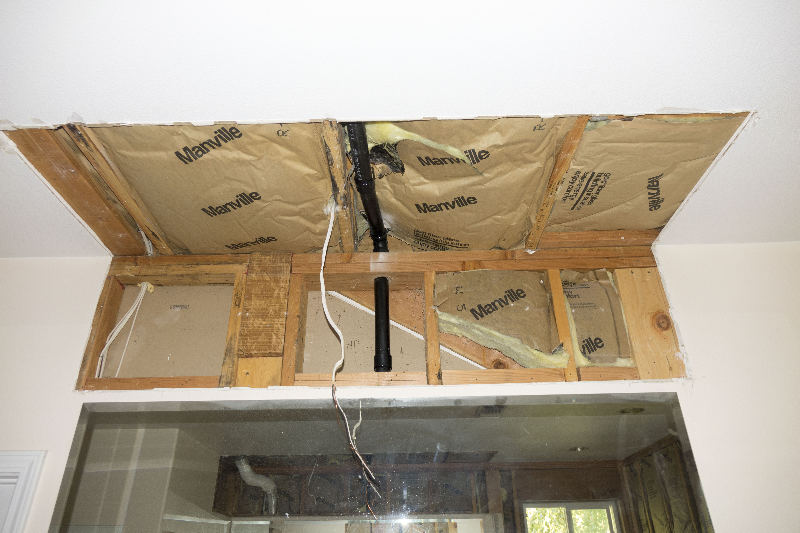
Sewer vents are easy to relocate
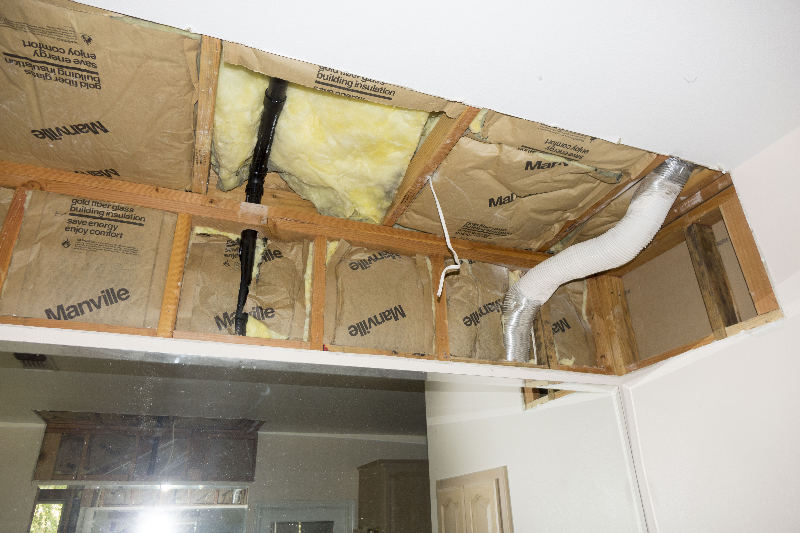
What is that mystery tube?
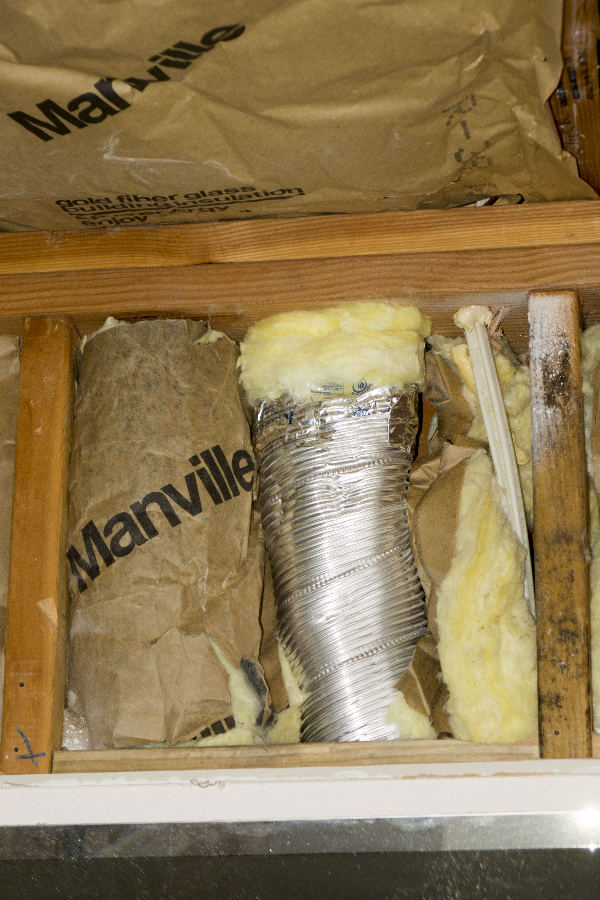
It turned out to be the ventilation fan from the adjoining toilet room
I didn't want to try and cut a 4 inch hole in the top plate, so I split it into two 2" pipes
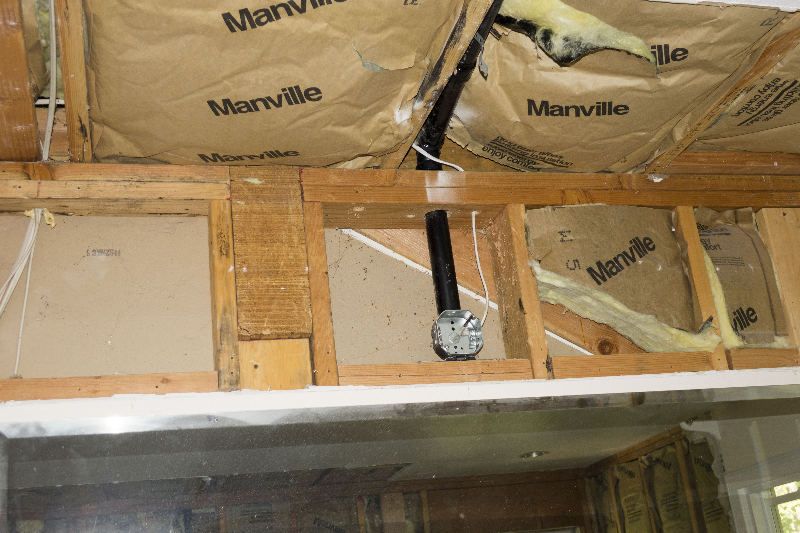
Electric box in place
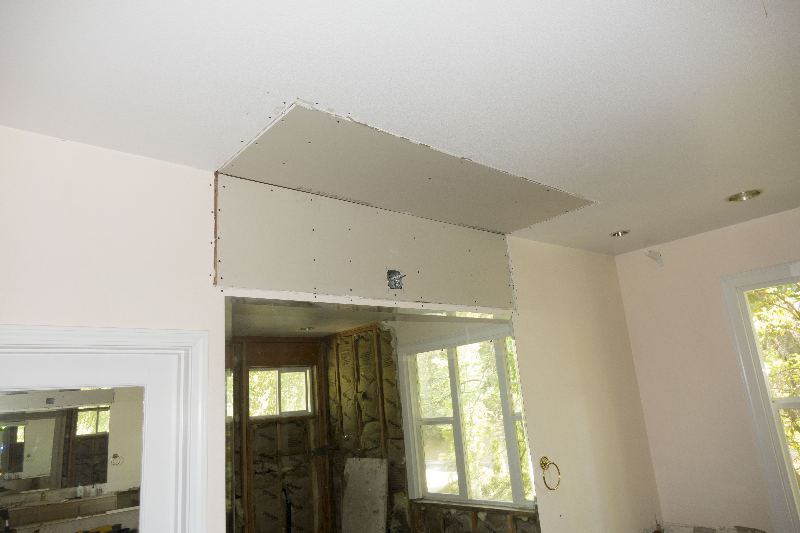
And drywall
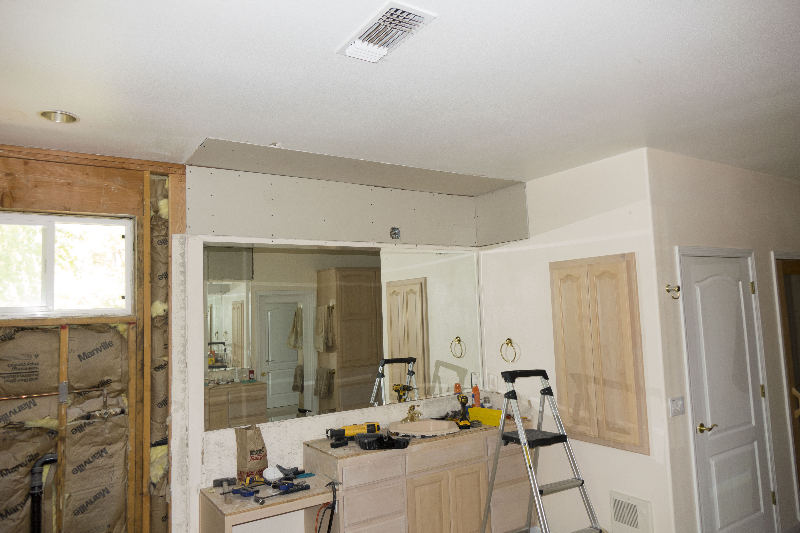
Same on the other side
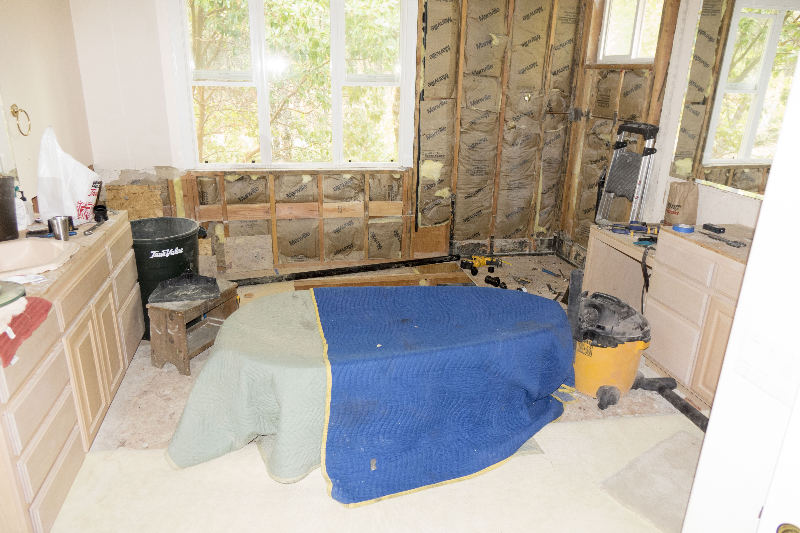
The tub waits, covered to protect against damage
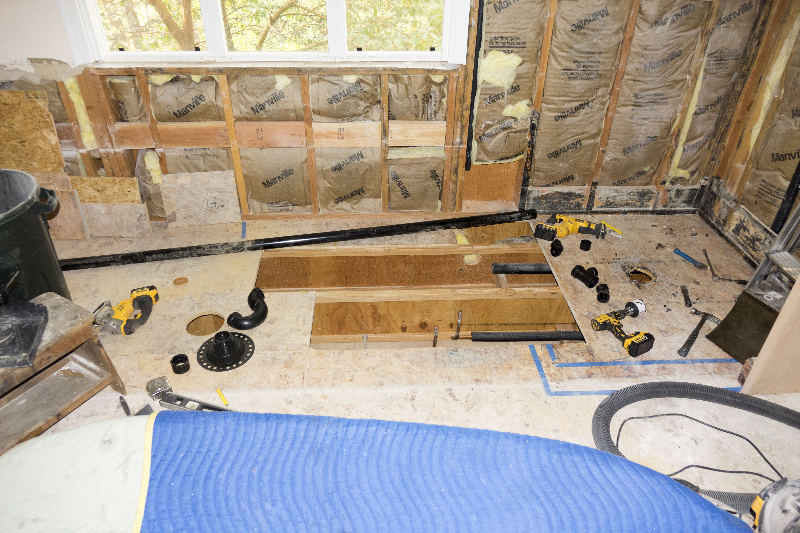
Time to cut a hole in the floor and do some plumbing
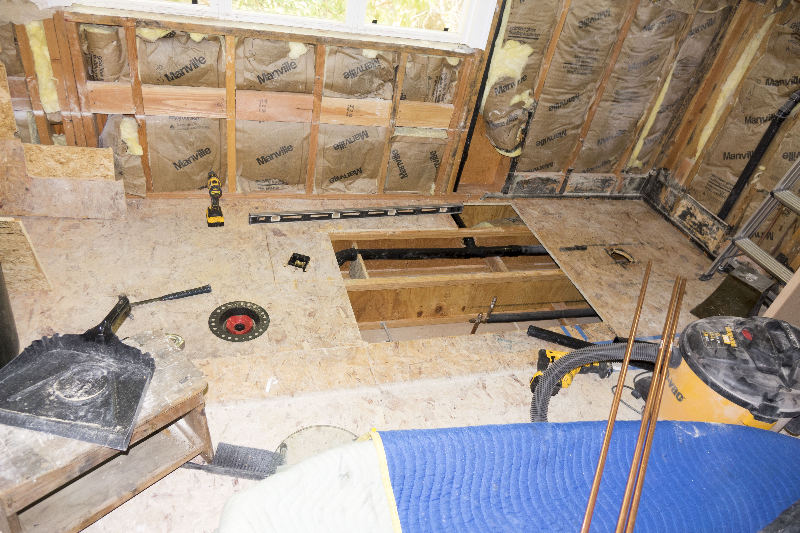
Tub sewer line in place
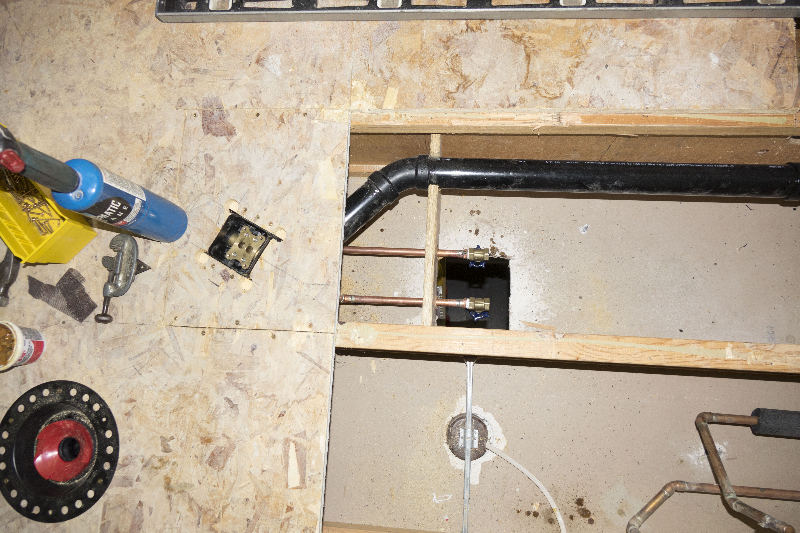
Shutoff valves installed. An access hole was provided on the floor below
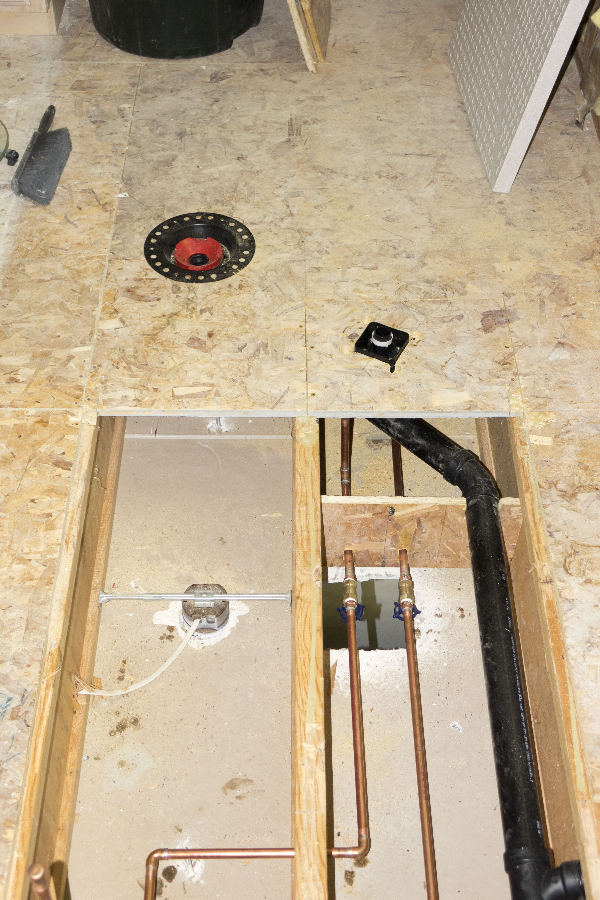
Hook up the water
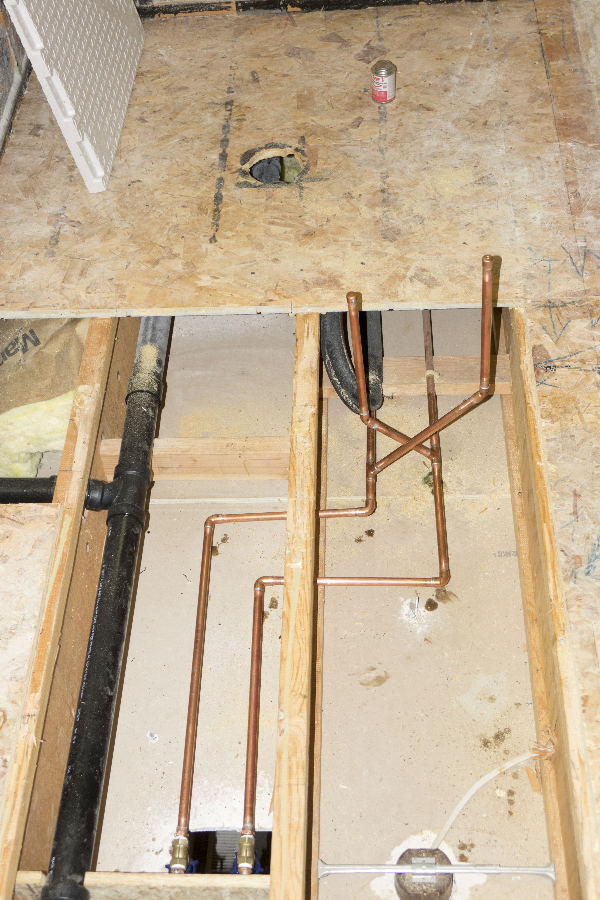
The shower supply was backward, no problem
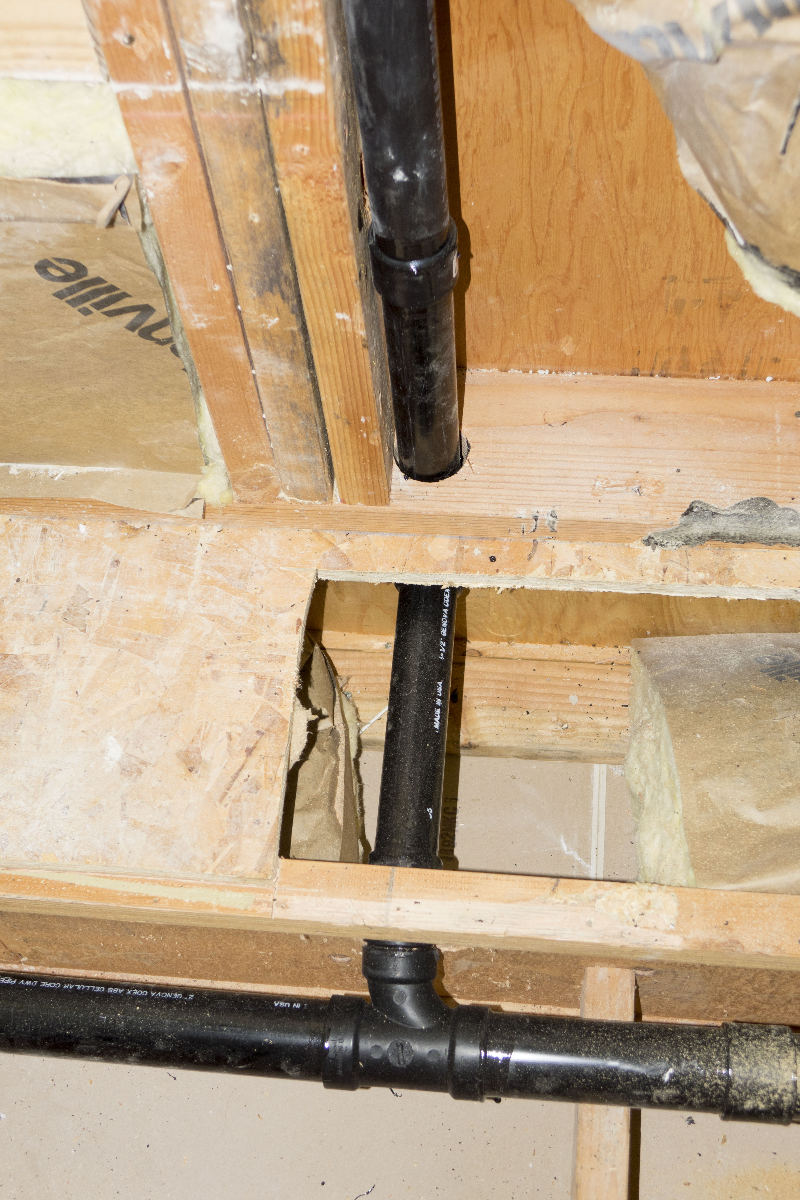
Because of the placement, there was barely enough room to squeeze in a wet vent
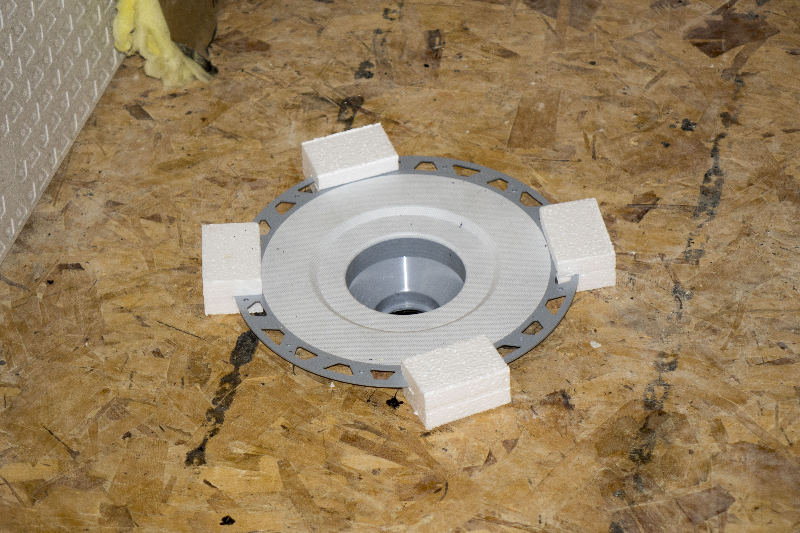
The shower drain was easier. The existing sewer pipe was exactly in the right place